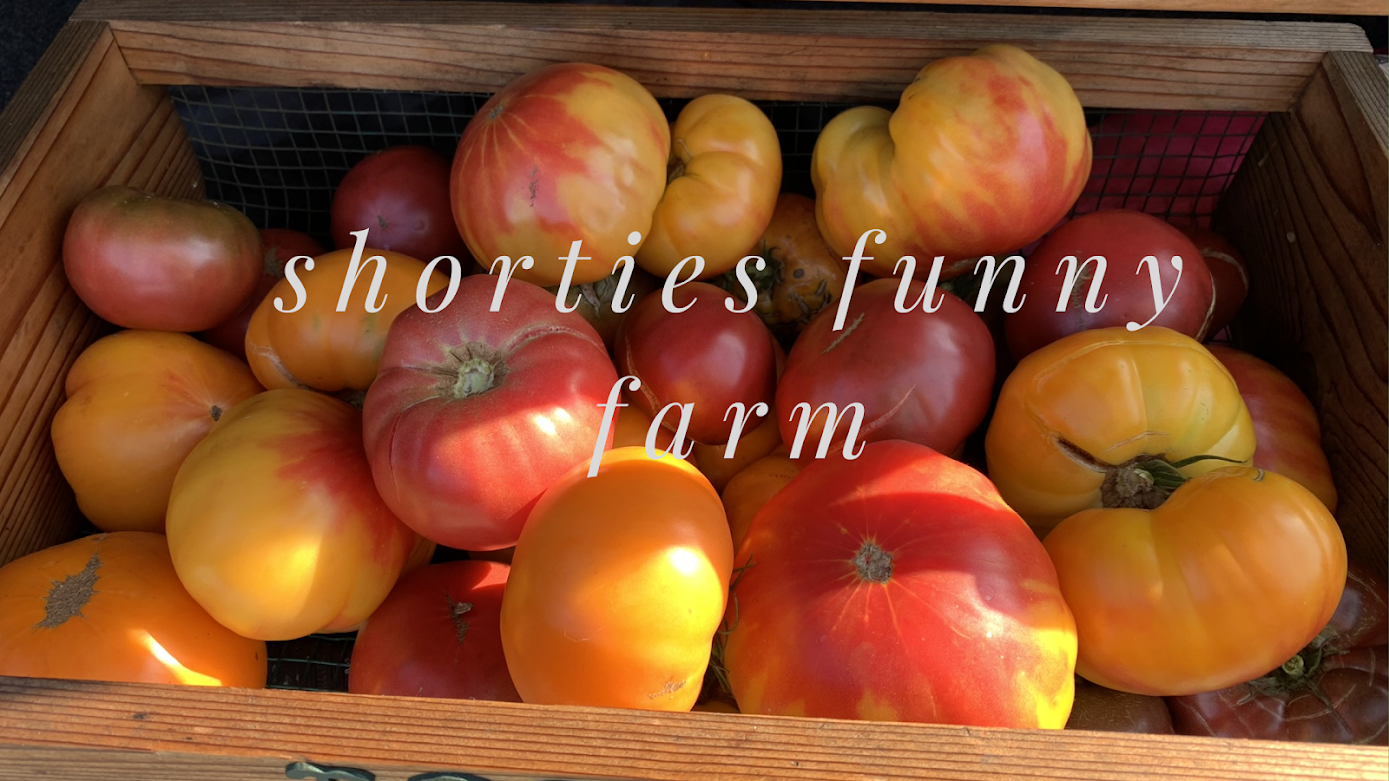Our old barn is a BEAST! Huge building with many different ages of barns built on to each other.
LOFTED OLD BARN
 |
| loft |
The oldest section is our Lofted Barn. The lower section of it is messy right now. Two walls have a built in closure where hay would have been thrown down form the loft and cattle would have eaten it. There are two large doors in here, one to the Garage Bay and one to The Party Barn. There is a small older milking room within that bottom floor that we are using now to store all our old treasures that we have found around the barn.
 |
| treasure room |
The kids are actually calling it "The Treasure Room". We really don't have any short term or long term plans for this lower section. It will develop when it is ready. Now The Loft (proper noun) is another story. We have huge plans for The Loft! We plan to make a slide from The Loft to The Party Barn, put in a large chalkboard, swings, a stage, and collections of all our treasures on the walls. The Loft has an old swing in it right now and you can tell that many a kid has played up there. We can't wait to love it right. Let's not forget that my old barn quilt is going on the outside of one side of this loft and on the other side I have to paint another barn quilt (which I can't wait to do).
This picture is the front of the big barn. You can see that most of the front section is cement block, not just barn siding. If you start on the side by his truck you have the front of one of the two side rooms of his shop, the second side room is directly behind the first. Behind the trailer their are two large doors that are open that lead into the main section of his shop. You can see a fire burning brush that is directly in front of the large milking room. Then the large garage door that is open leads into the garage bay. Confusing right? I had to walk through this place like 10 times to figure it out.
MILKING ROOM
This is the interior of the milking room. For now we plan to use this as our storage room for things like Christmas decorations and such. Who knows what it will develop into. I'm sure it will turn into something awesome.
This picture is looking from the door of the milking room. You can see the two doors leading into the side rooms. The large window looks into the entry bay. This is a great sized room with lots of old industrial windows. He plans to make it into a clean project room and a dude room. The side rooms don't have specific jobs yet. He already ripped the ceiling out of it, and we have the new barn metal to put a new ceiling up. Then insulation and new heat/cooling. We are going to paint it and built in built in cabinets. It is first on our list of renovations, since the house is being done by professionals we get to use out limited extra time to work on this baby. Josh is busting this out quickly and I am mostly moral support.
 | |
| inside the two large doors that where open in the previous picture |
Here is inside that large garage bay area. My understanding is that this large metal frame Josh is standing under is something to use when pulling engines out of cars??? What do I know? I took this picture with my back to the Lofted Barn section of this building. We plan to use this area is a work space for anything with wheels. Mowers, cars, etc. will get fixed up here. It has a person sized door that connects it to the milking room, a large barn door that connects it to the Lofted Barn, and it is wide open to the Forge.
THE FORGE
This is a full step higher than the garage bay but is wide open to the garage bay. It is down the line a way but we hope to eventually make it into a Forge for Josh to learn about being a blacksmith (seriously, could there be a more attractive hobby).
THE CENTER ROOM and THE TRAILER ROOM
 |
| looking from the entry bay through the center room into the party barn |
 | |
| The trailer room, named for the trailer they left behind |
THE PARTY BARN
 |
| One side of the barn |
 |
| Other side of the barn |




















No comments:
Post a Comment